Faculty of Economics
Interior
2021
The project follows the structural work of adaptation that radically transformed the interior spaces of the faculty. It is divided into two parts.
The first part focuses on the signage project. Through an analysis of people’s movements and space organization, an internal signage system was developed to help users navigate. This system, simple and streamlined, incorporates some “break” elements, such as the choice of fonts for different floors, making this aspect lighter and more enjoyable.
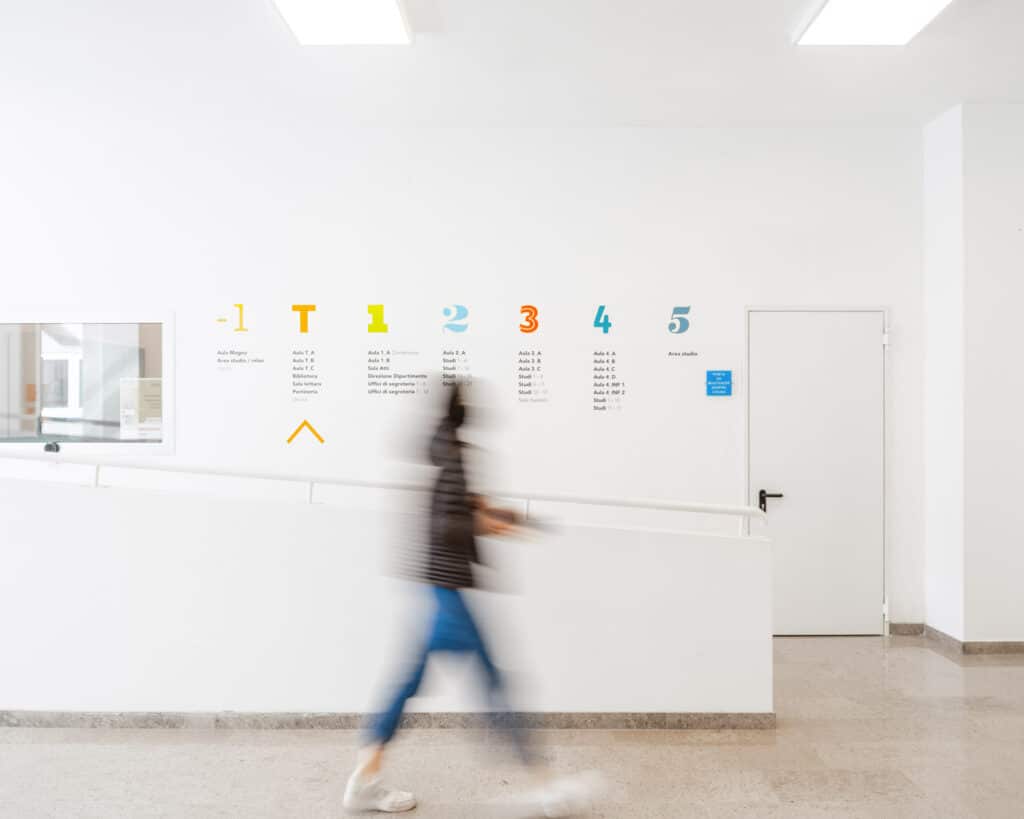
Le immagini mostrano alcune tavole esemplificative del progetto della segnaletica
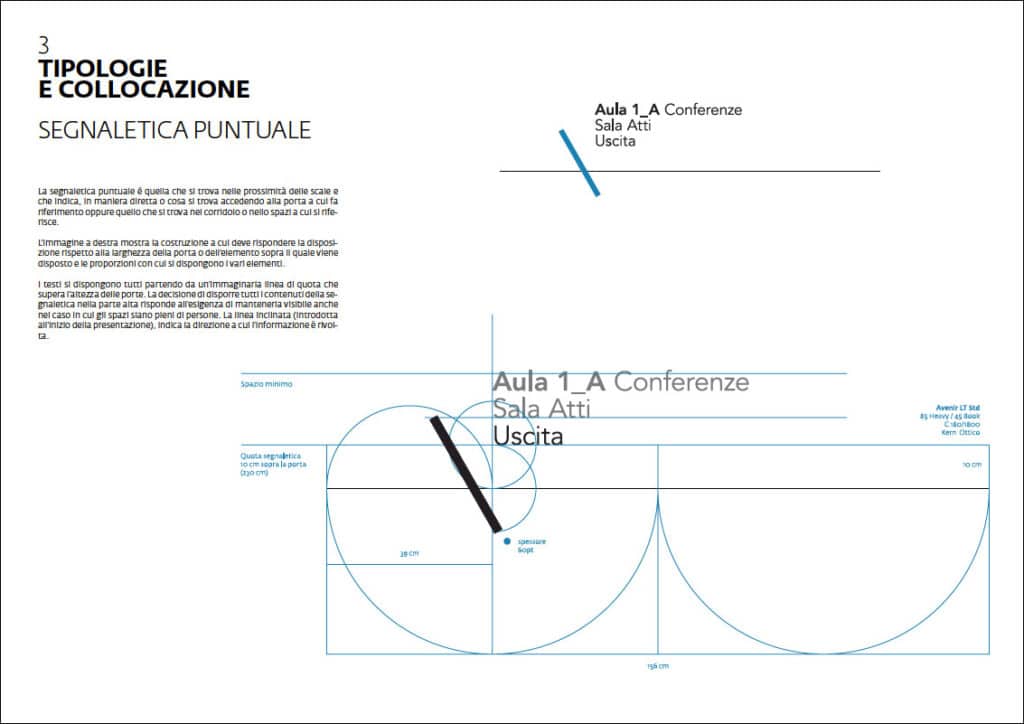
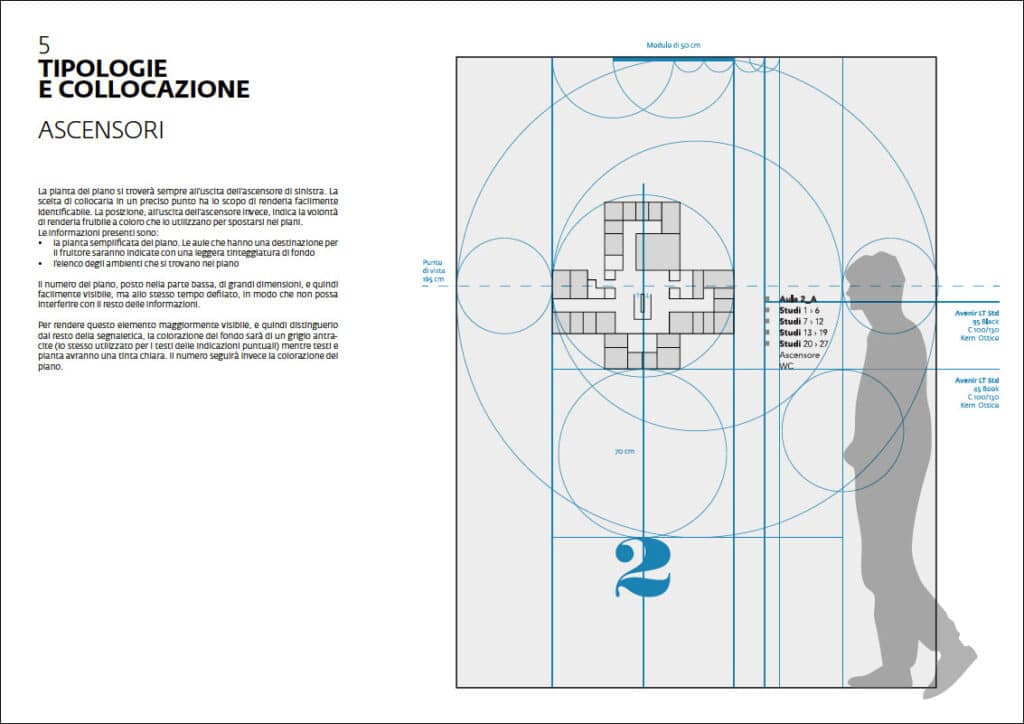
Below is a series of images showcasing the finished signage project, providing an idea of the appearance of the interior spaces of the university.
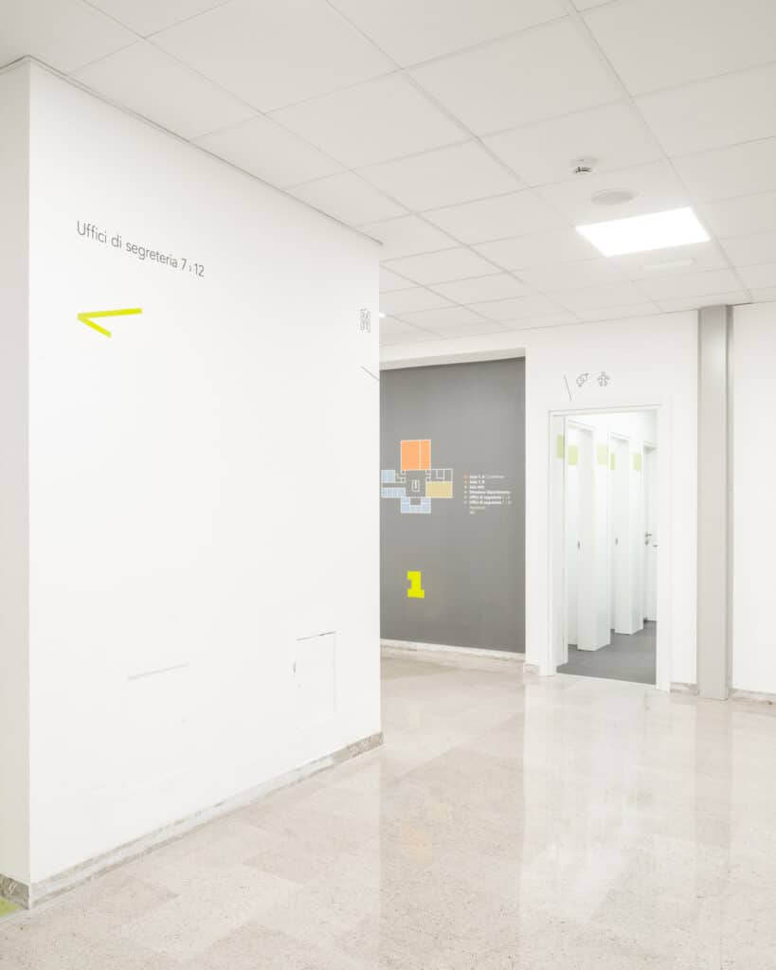
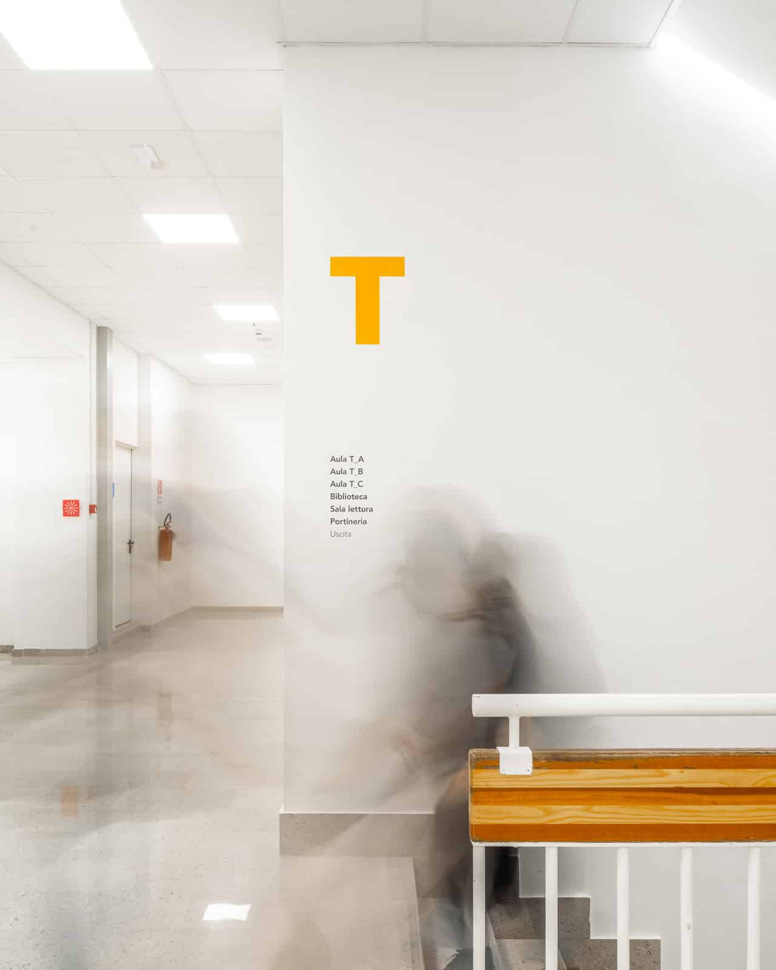
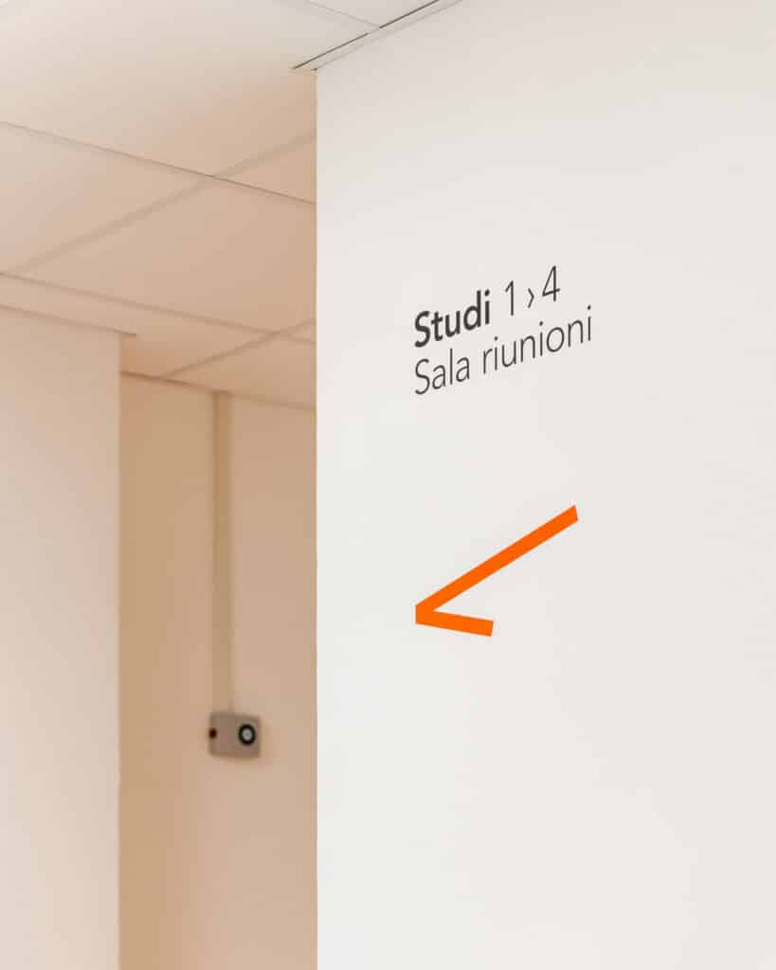
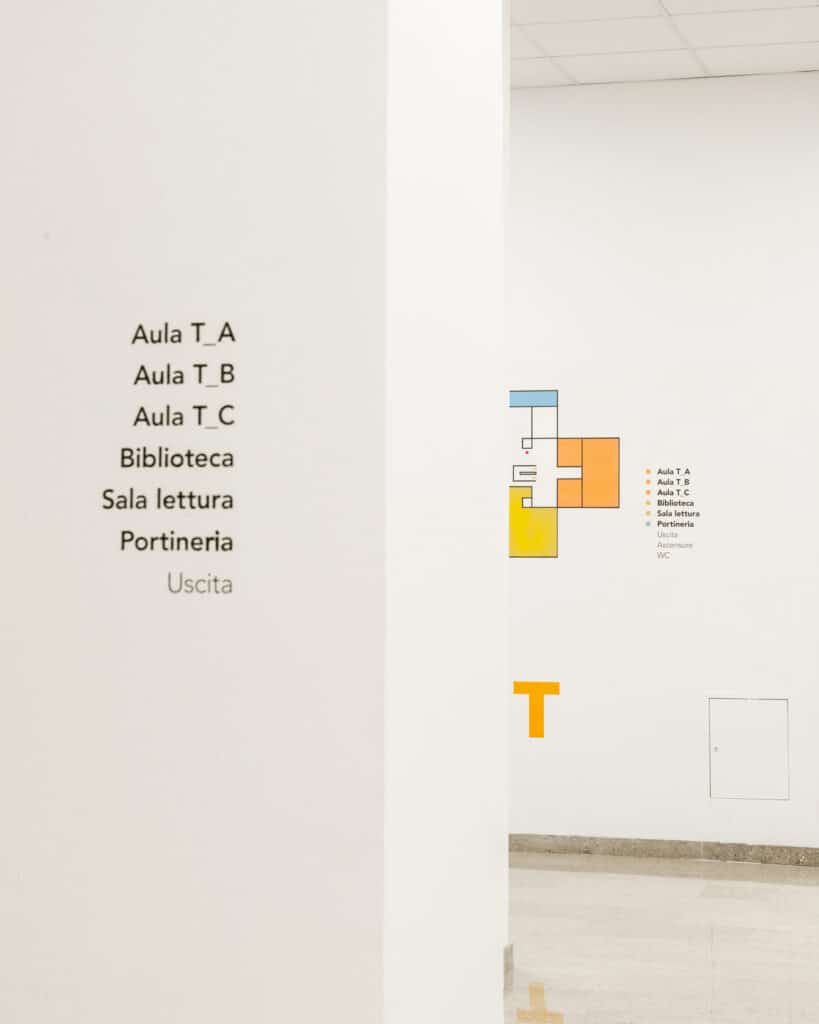
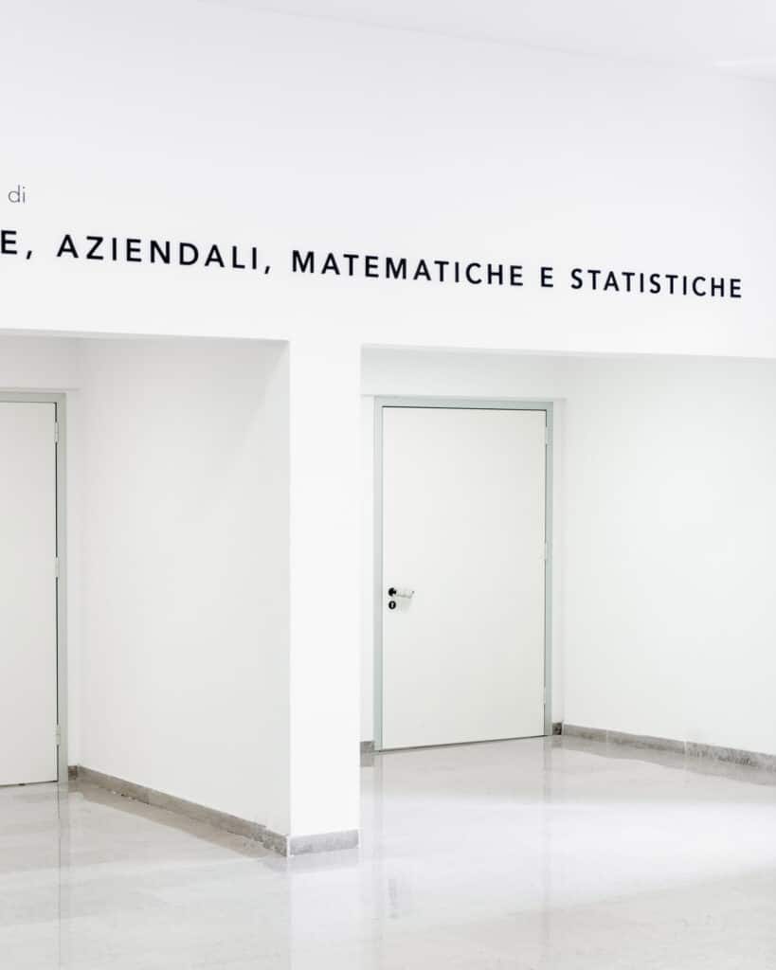
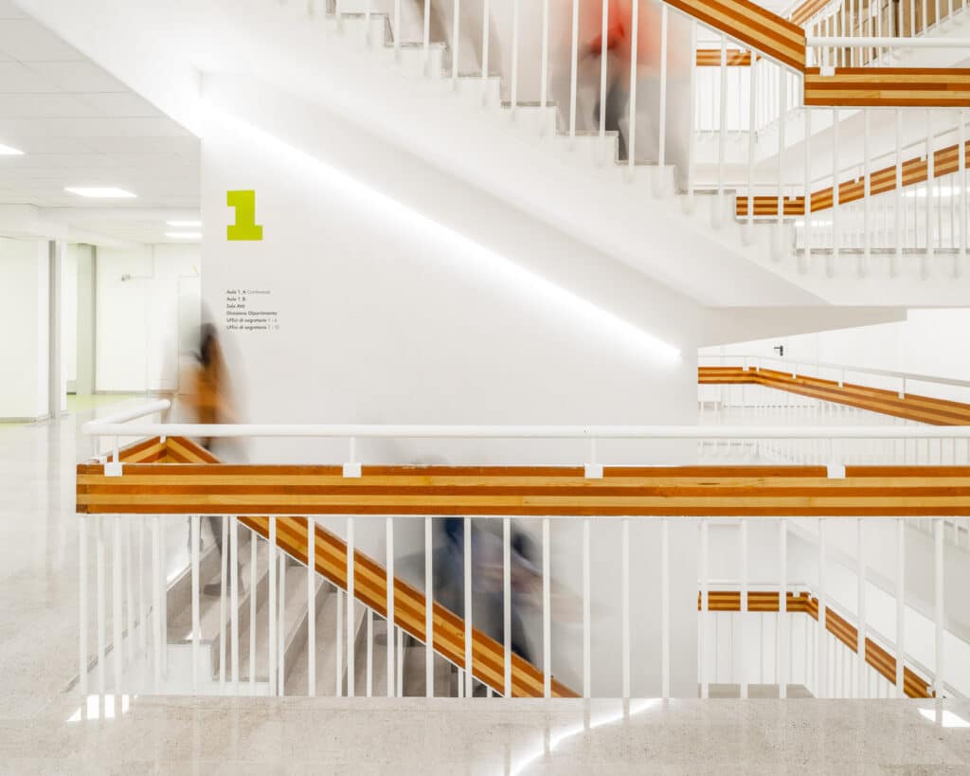
In parallel, several murals were created, one for each floor, with special attention to the one at the entrance, the only one colored. Taking an ironic approach to the faculty’s focus, boxes and numbers were chosen as subjects.
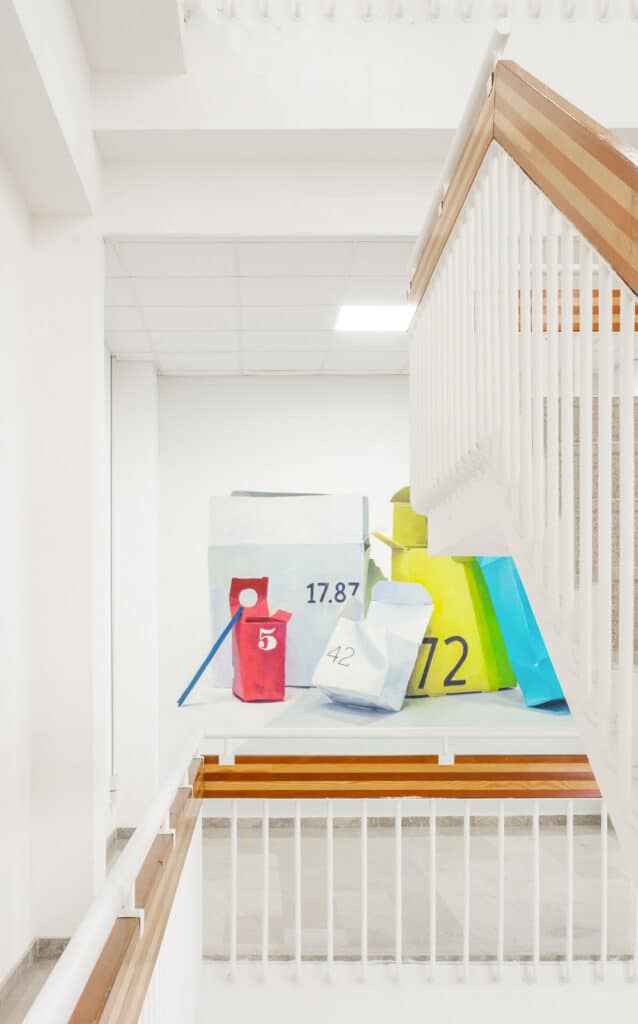
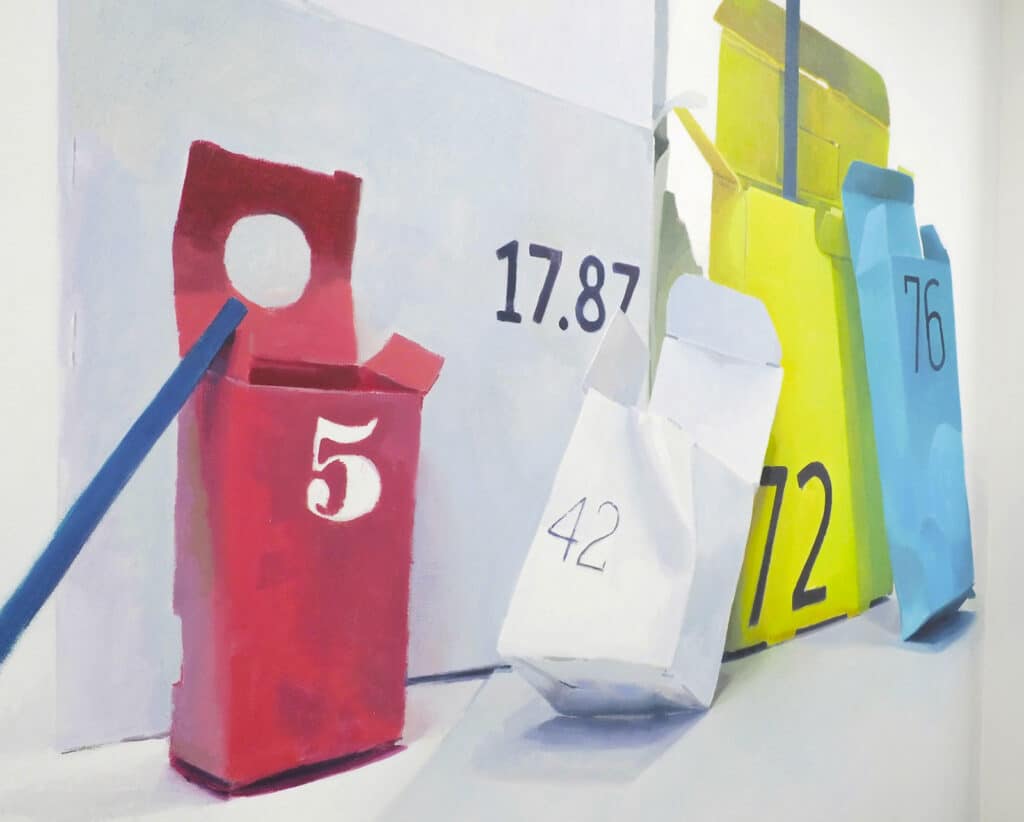
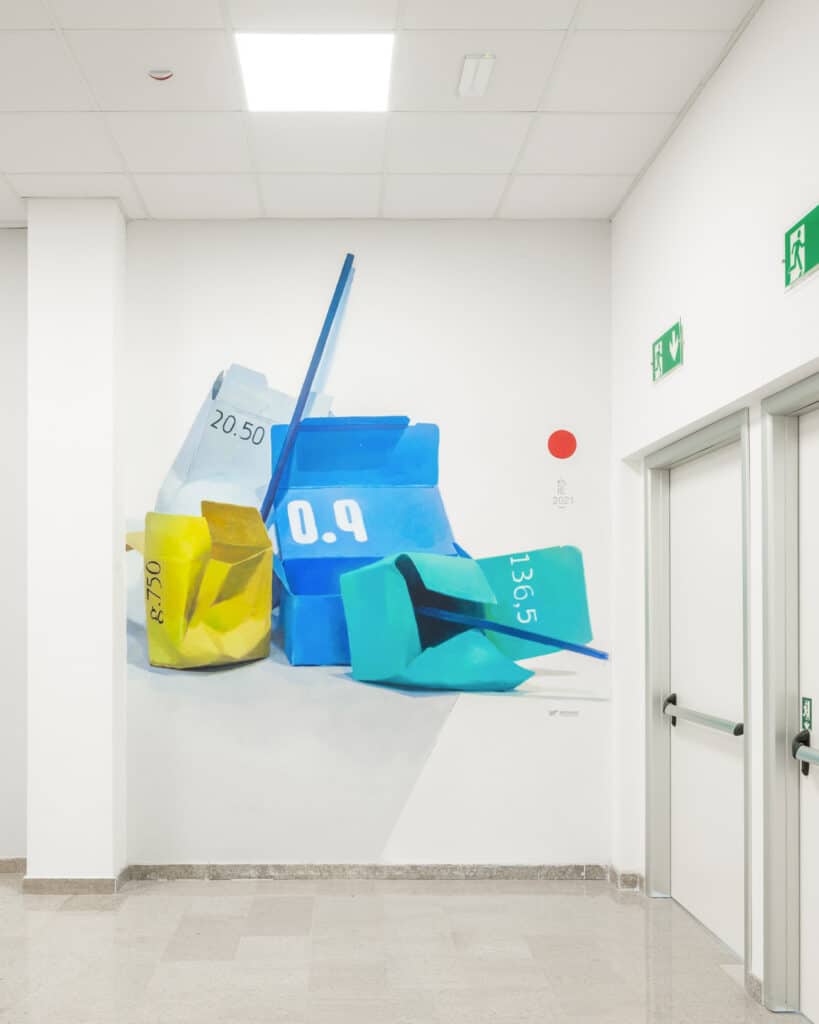
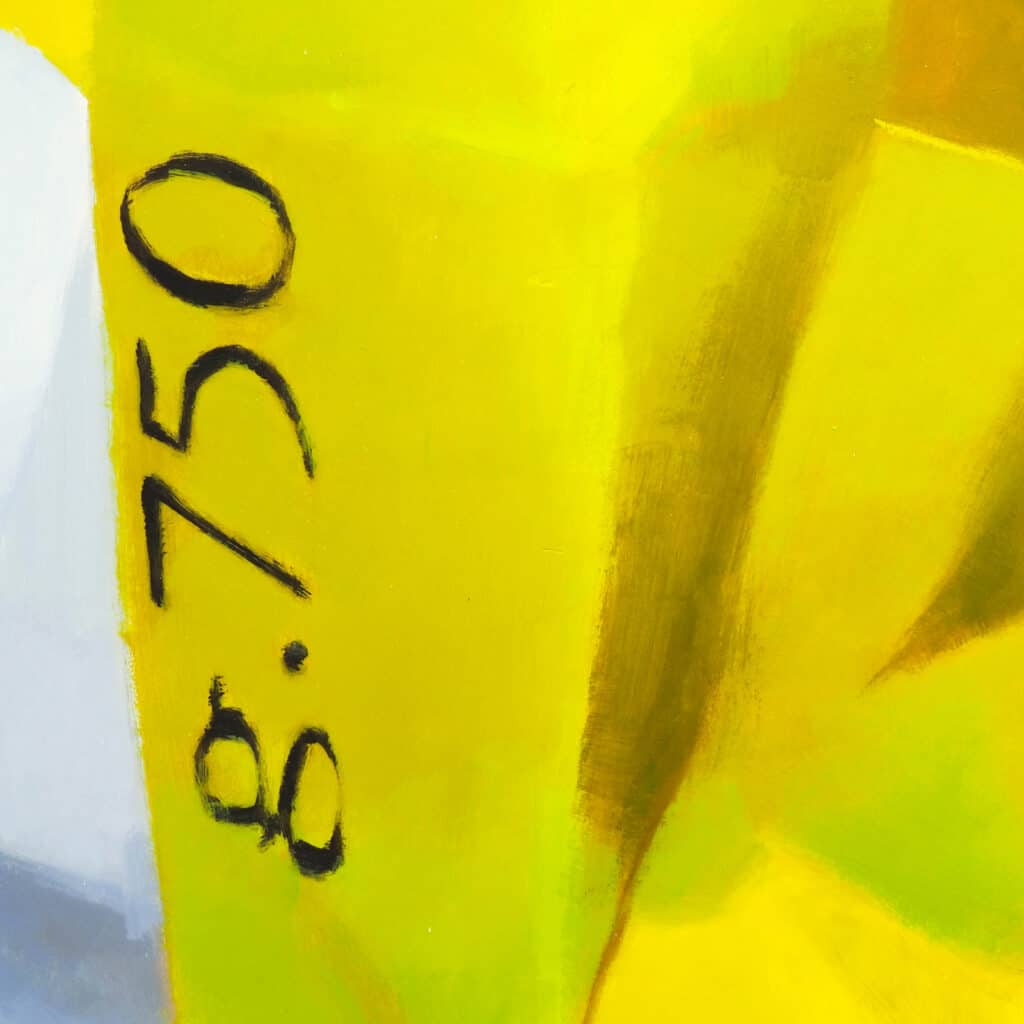
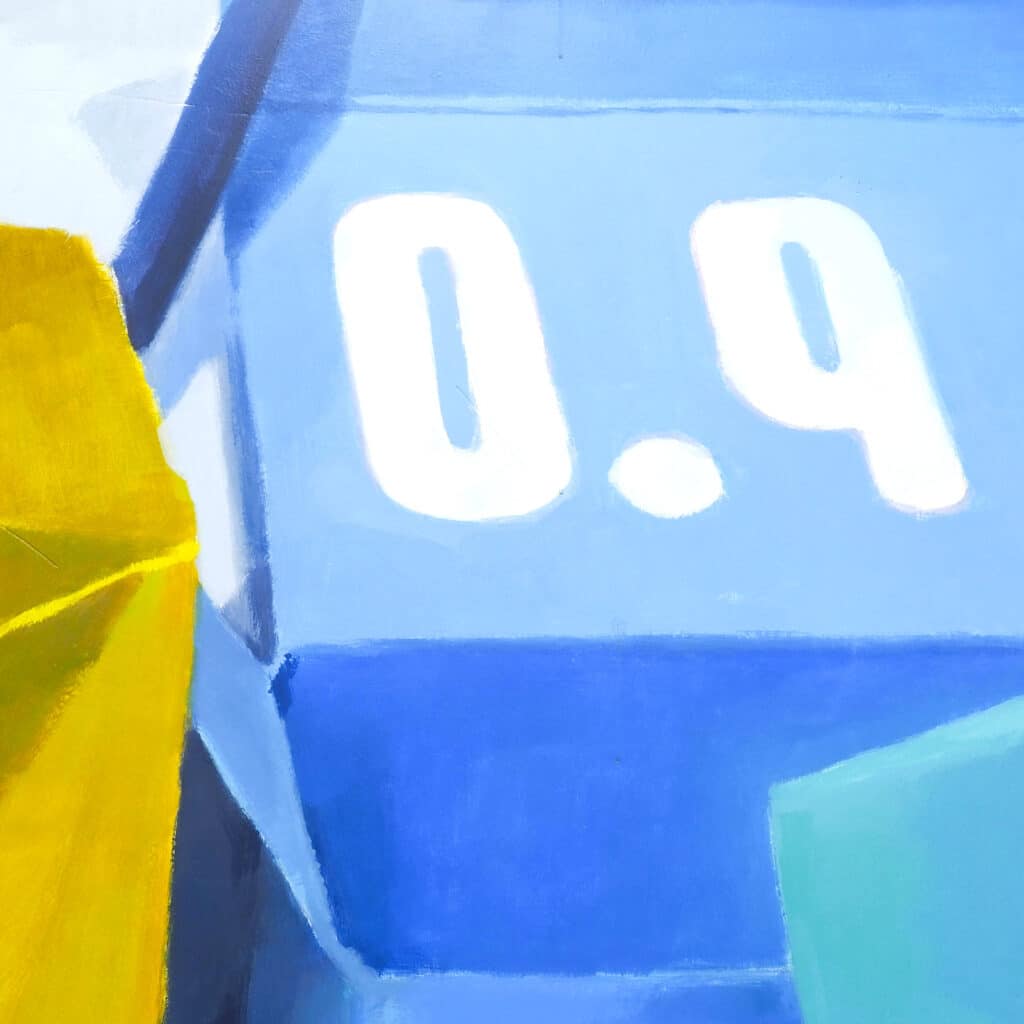
Il progetto dei murales si estende per ognuno dei 6 piani dell’edificio
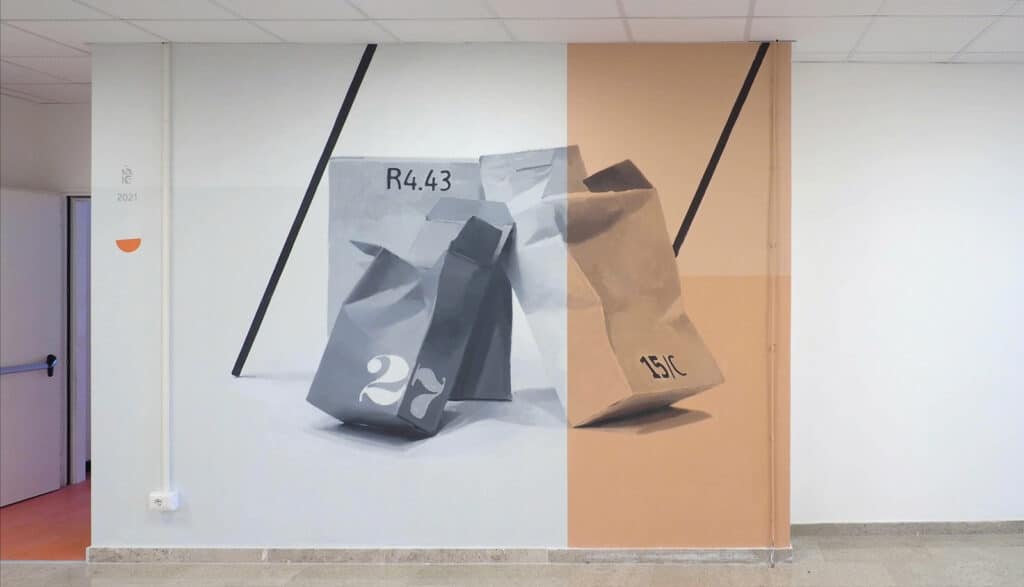
Technical data:
Acrylic on wall
PH. Davide Maria Palusa
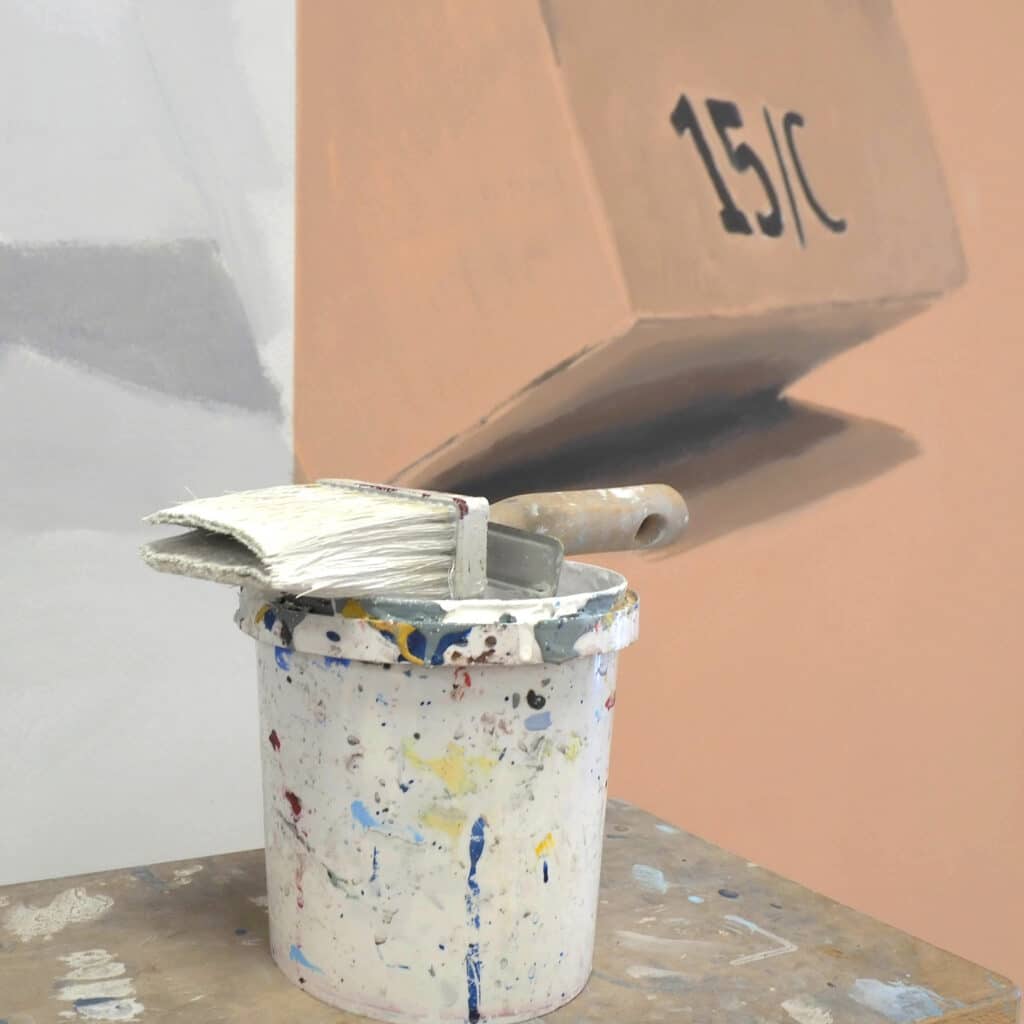
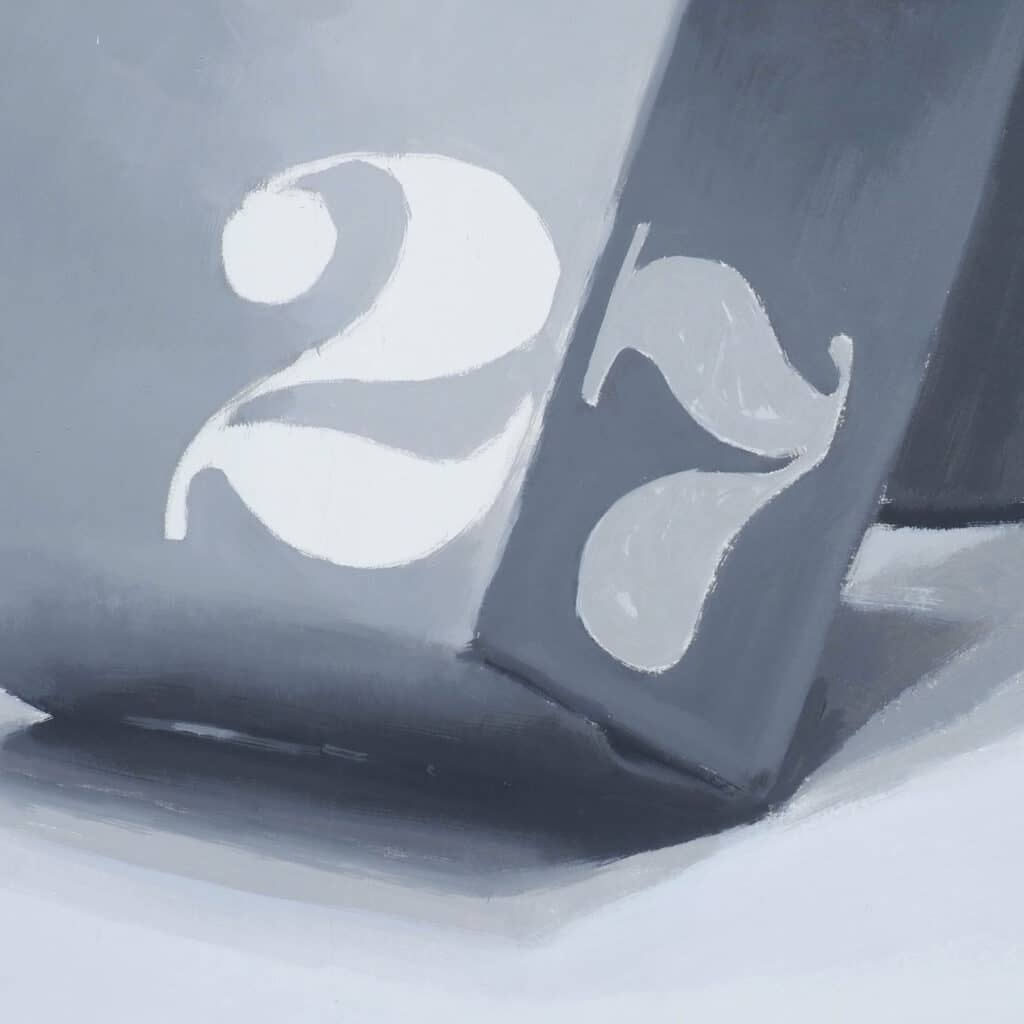
Contact us
Contact us for custom commissions.
Transform your ideas into reality with our expertise.
Let's collaborate.